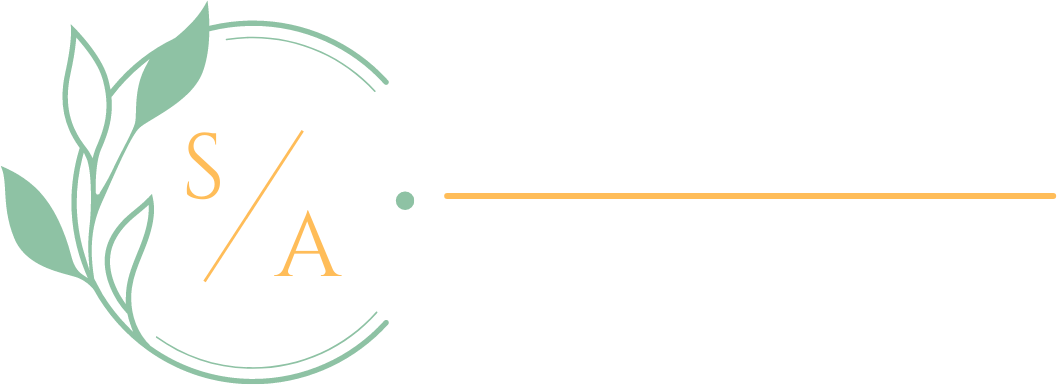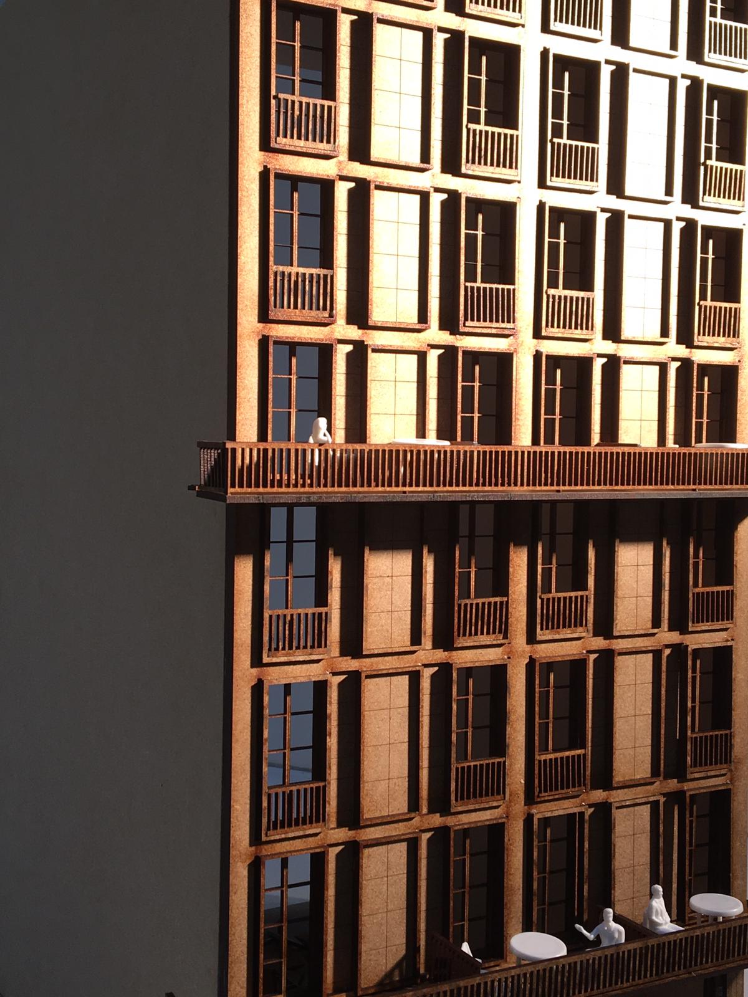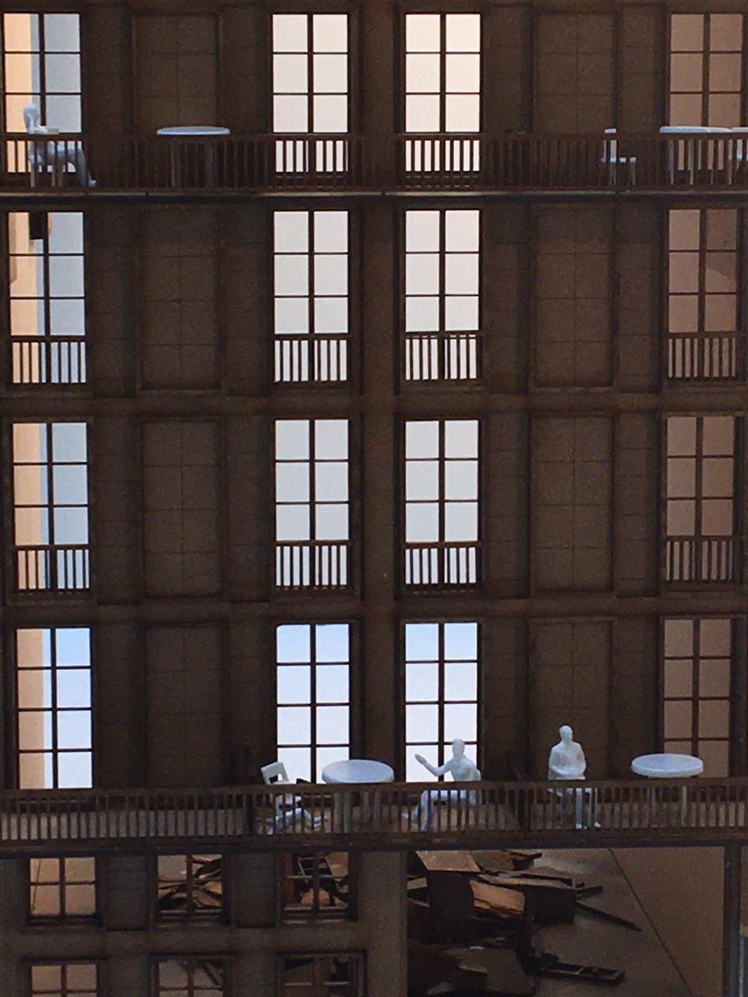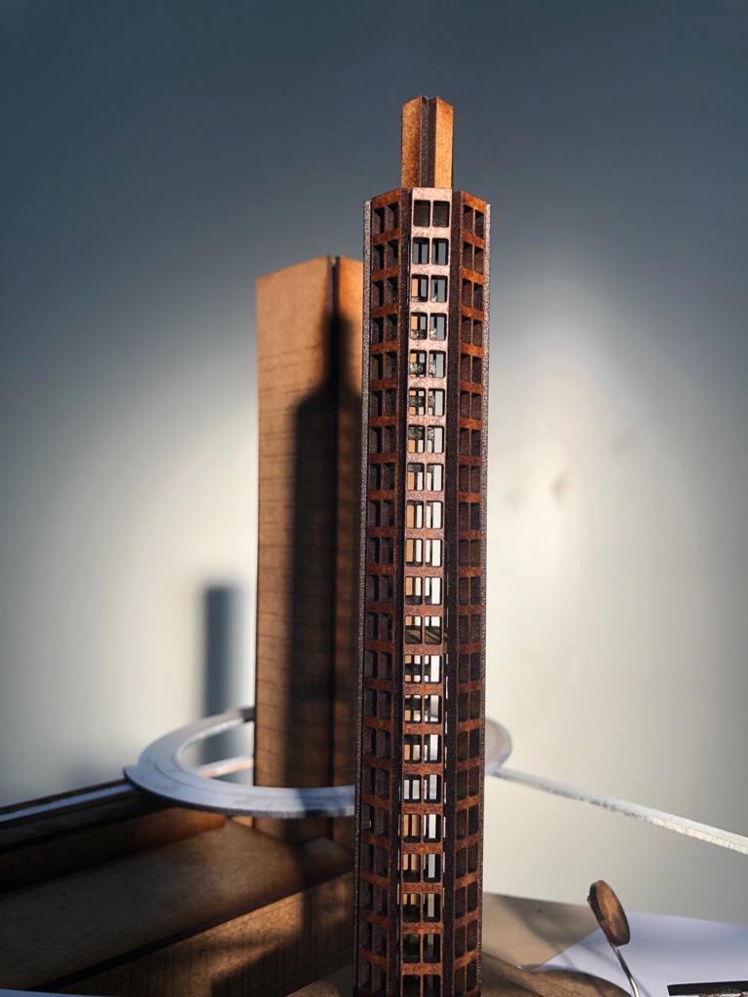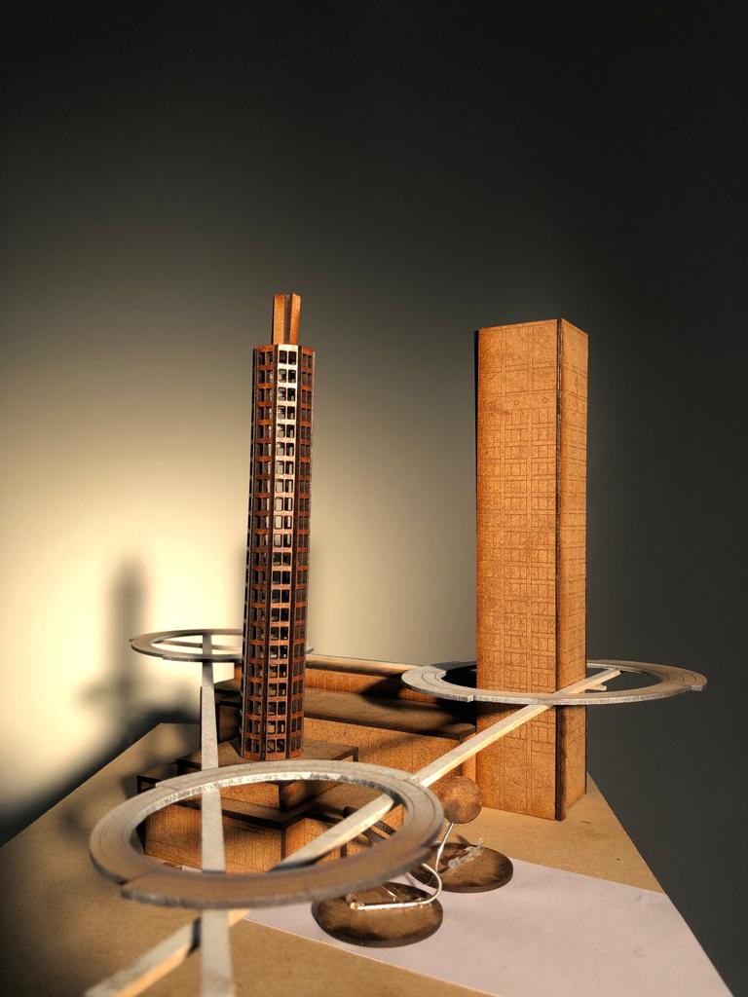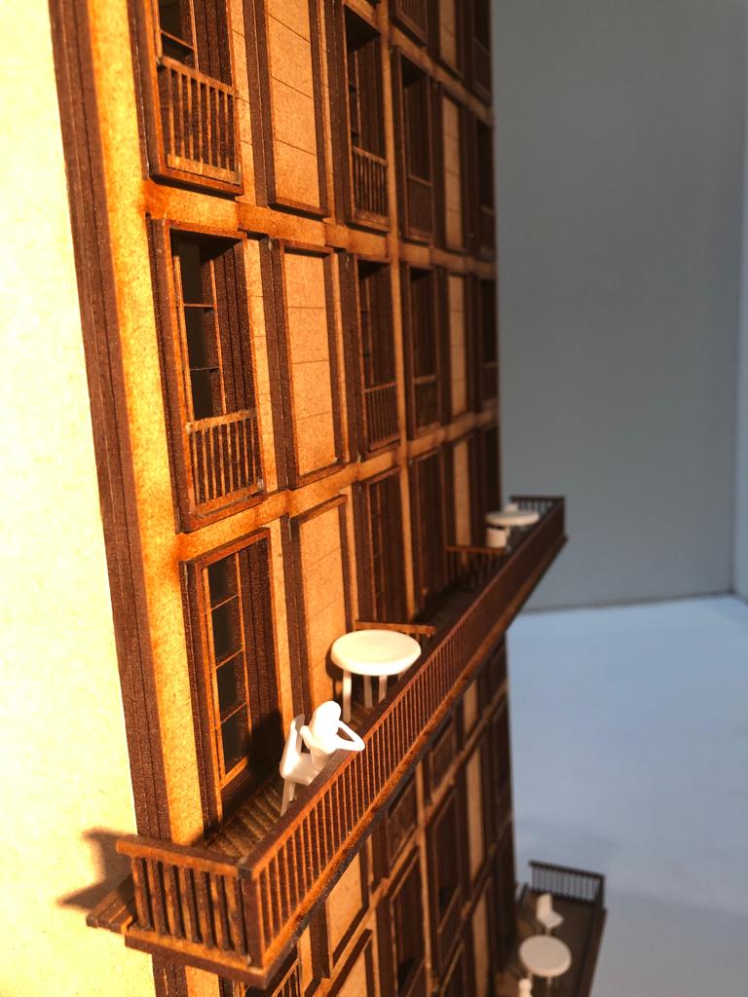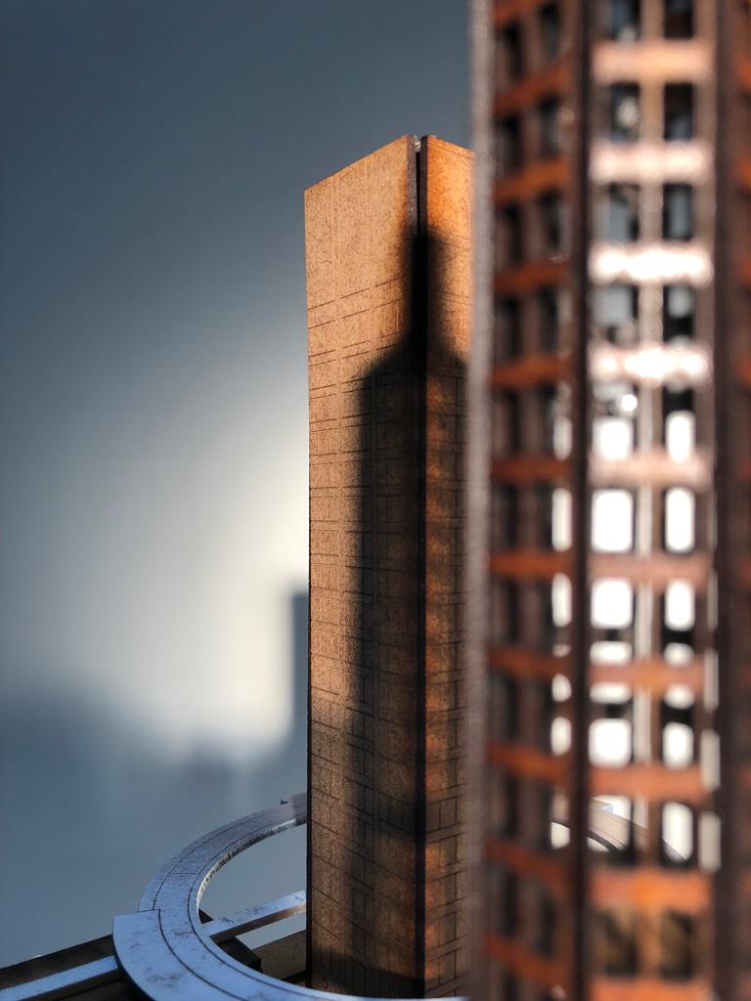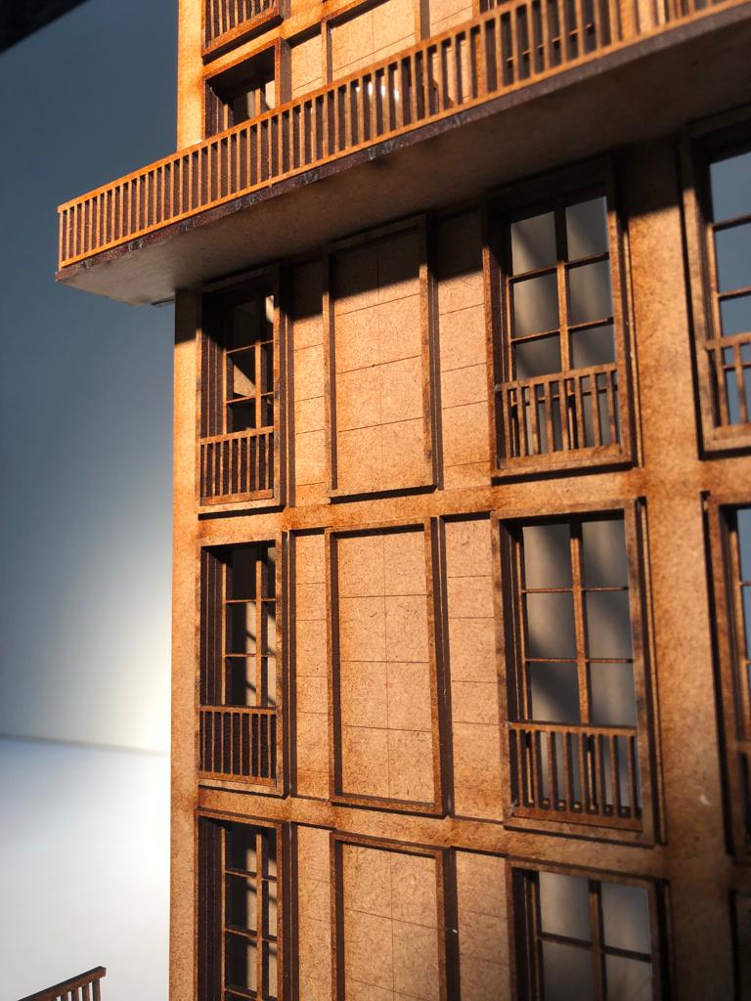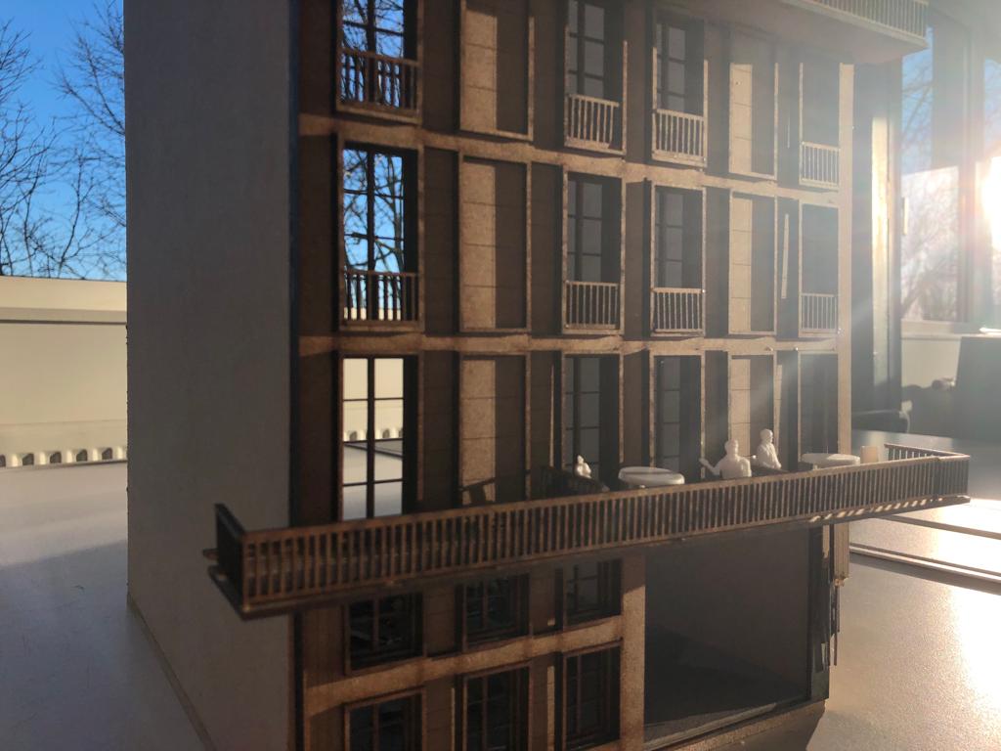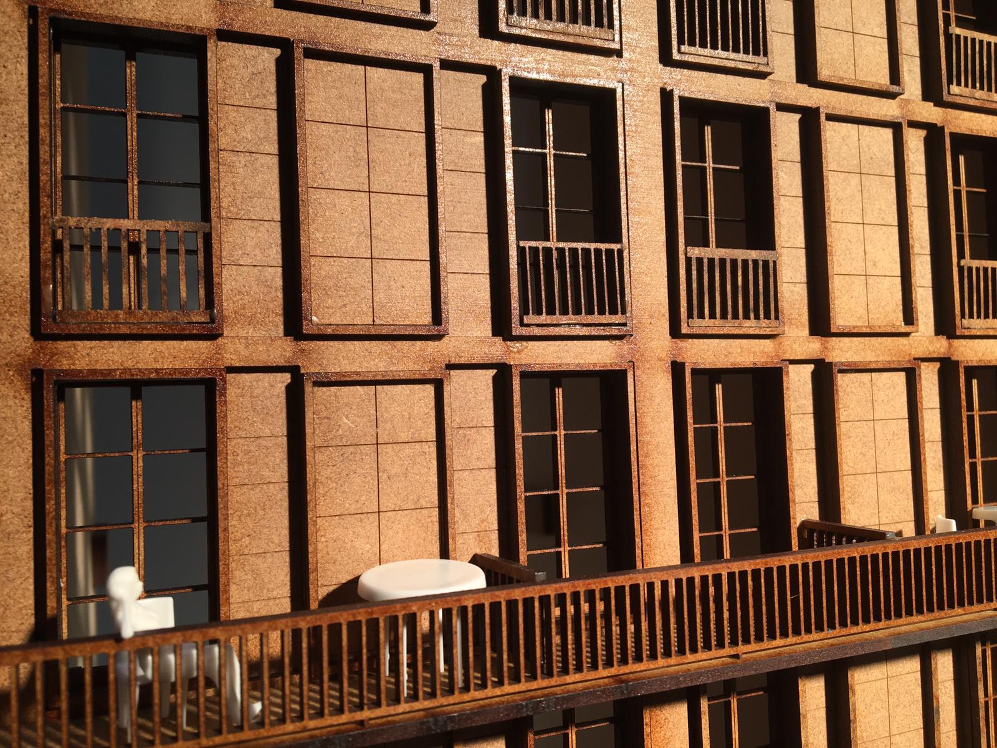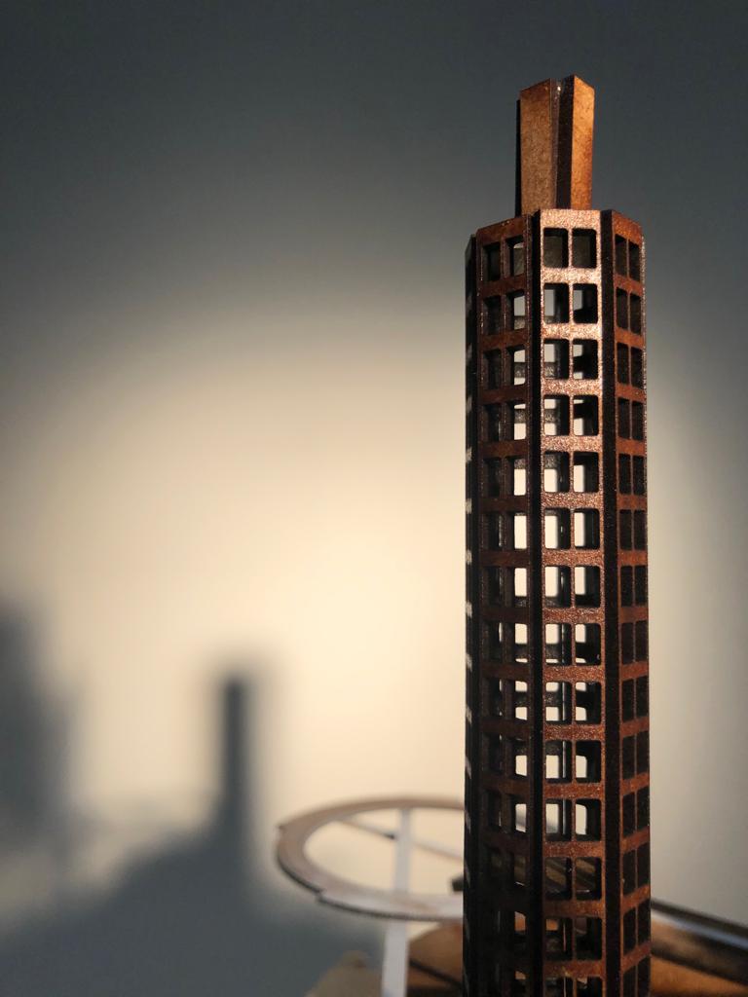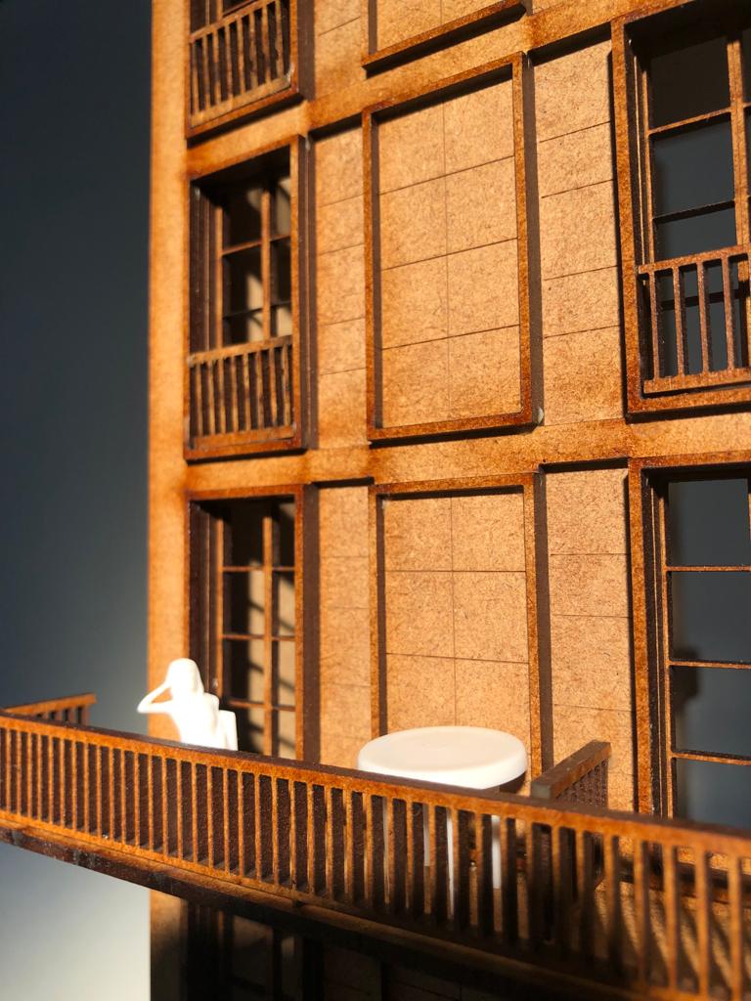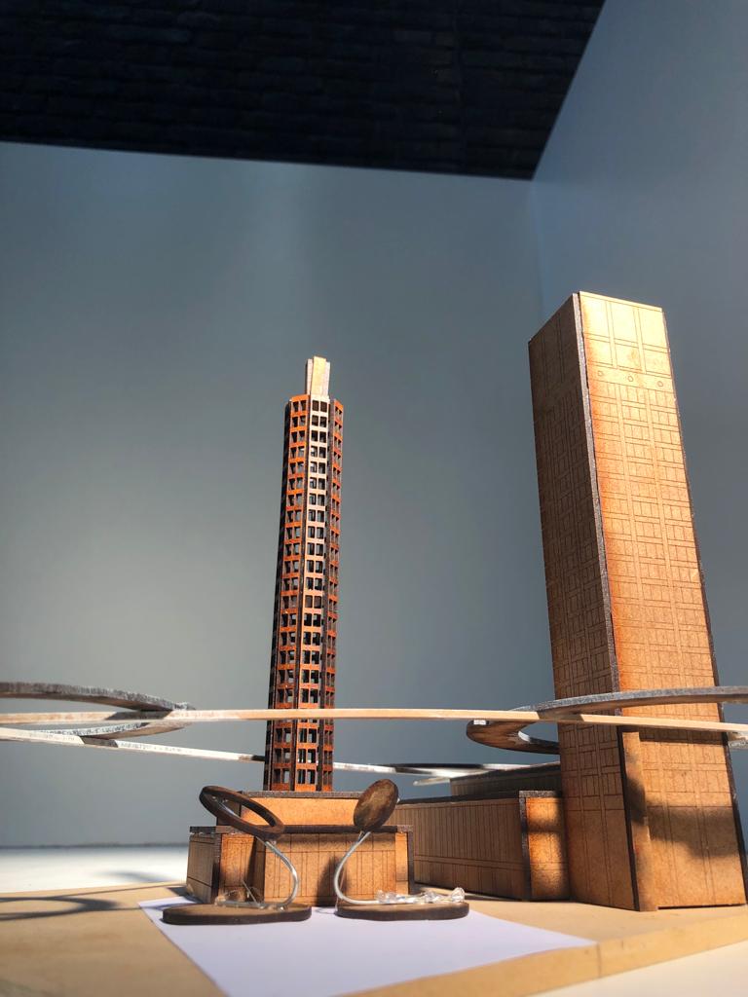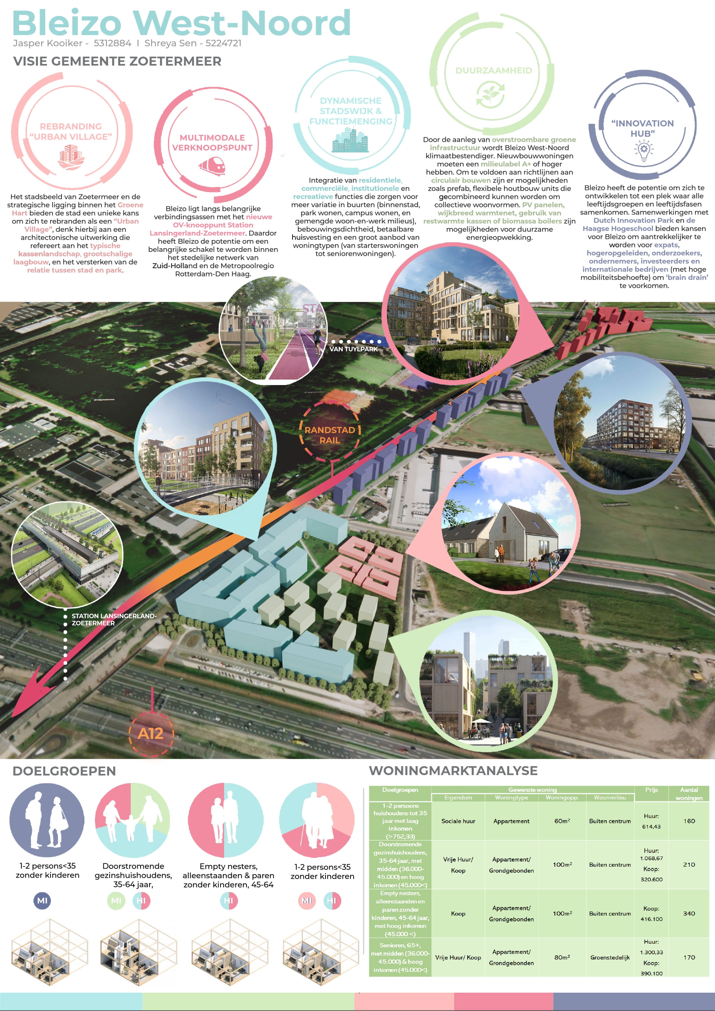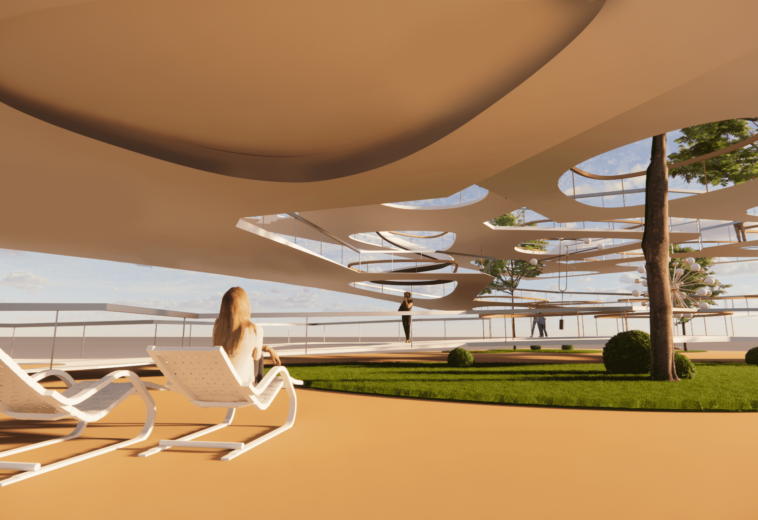Le Havre diorama
Printing methodology: Laser printer
Software: Rhino
The city of Le Havre, on the English Channel in Normandy, was severely bombed during the Second World War. The destroyed area was rebuilt under Auguste Perret, from 1945 to 1964. The site forms the administrative, commercial and cultural centre of Le Havre. Le Havre is exceptional among many reconstructed cities for its unity and integrity, its unique design methodology involving prefabrication, the systematic use of the modular grid and the innovative exploitation of concrete.
The importance of looking to the past to create a future is emphasized by the rubble at the foot of the diorama, from which the apartments rise, as it were, like a phoenix from the ashes. The monumental setup of the city is depicted in the form of a triangle with critical landmarks strategically positioned on the vertices– thus highlighting the main axes and sightlines in Le Havre. The distinction between public and private is evident in the private balconies and the plinth which facilitates communal interaction. The materiality of the facade is of essence in Perret’s Le Havre. The concrete in the building is treated with care and attention which is usually given to fine timber panels. The connection between columns and beams are expressed with the precision of carpentry, where surfaces are painted in different ways polished, bush–hammered, washed and brushed. Aspects of design such as uniformity, rhythm, depth, shadow, the use of an orthogonal grid, integration of classical elements and principles of structural classicism were expressed in the detailed façade of the diorama.
